Build an Incredible Wet Bar in Your Basement
Northern Builders in construction and finishing services throughout Northern Utah and Southern Idaho.
Get a Free Quote!
Basement Wet Bar
Wet bars provide a complimentary space to a room that allows for fun relaxation and entertaining away from the kitchen. People are drawn to where the food and drinks are, and installing a wet bar gives people a place to gather that isn’t the kitchen. Game nights are so much more enjoyable when you don’t have to tread all the way to the kitchen to rinse out a glass and fetch some snacks since a wet bar makes entertaining simple.
Design Aspects Of Wet Bars
Wet bars aren’t a one and done, you want one, you got one. When you’re designing a wet bar remodel, you’ll want to take into consideration how it’s going to be used. Whether or not it is a strictly adult space or one that is kid-friendly will impact the design, as you’ll want to ensure any alcohol is secured away from little hands. Some parents love to install wet bars so that their kids can have a place to hang out with their friends with snacks and drinks and all that isn’t right by the adults. Other people prefer their wet bars to be cozier, while others want them more high-tone.
Generally, a wet bar has a counter, a sink, storage space either above and/or below. You can also have a microwave built into your wet bar, a wine cooler, or a mini-fridge to keep drinks cool.
Show Off Your Personal Tastes
Northern Builders can customize your wet bar however you like. Would you like your basement to feel like a luxurious hotel? Or perhaps take elements of your favorite club home with you? Or would you rather it be cozier, with kid-friendliness assured? You can really go all out here. Your wet bar can be center-stage or tucked into a corner.
It can have a full farm sink and deep, dark wood with matching floating cabinets. It can be marble with brass fixtures for a more classy feel. You can have glass cabinets, wine storage, media systems, appliances… Truly, the floor is yours. However you want your wet bar to look, Northern Builders can bring that vision to life. Whatever you intend to use it for, whatever you want it to look like, just work with us, and we’ll make it happen.
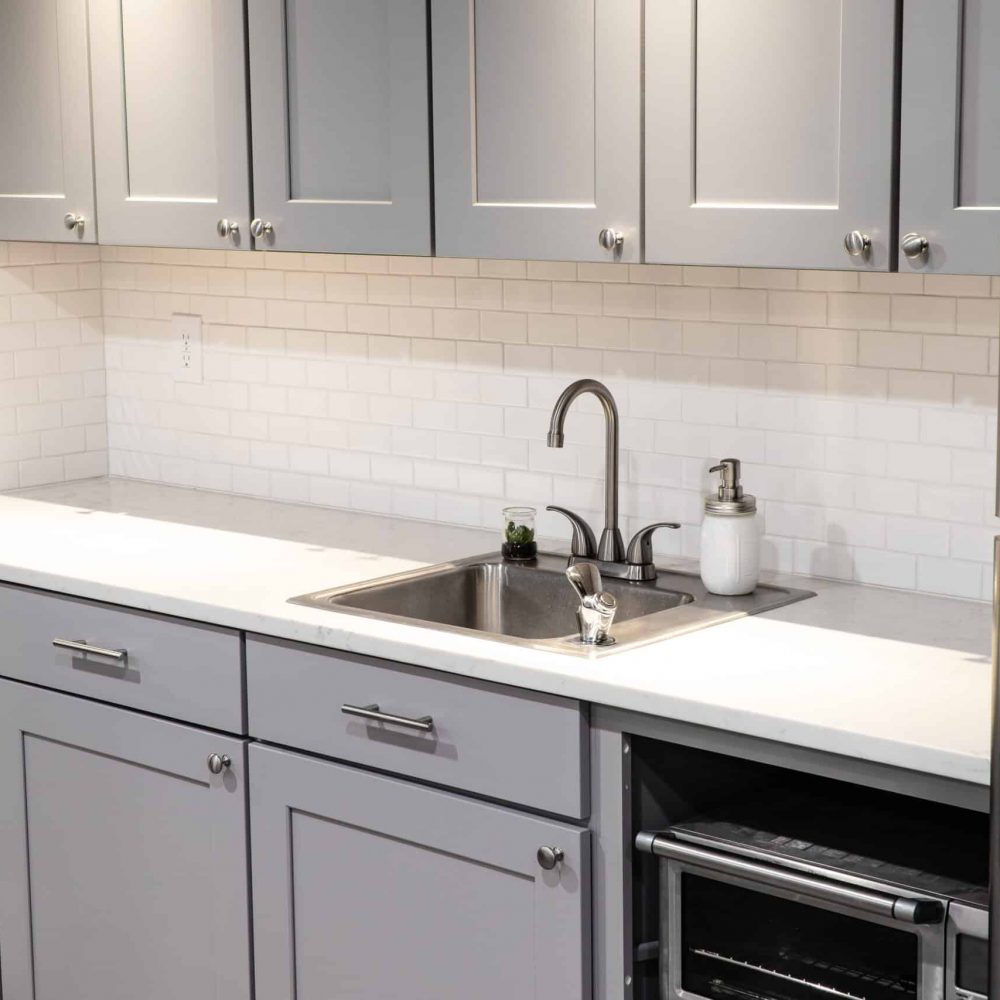
Why Choose A Wet Bar Over A Dry Bar?
As the name suggests, the only real difference between a wet bar and a dry bar is that a wet bar has a sink and requires plumbing. A wet bar remodel will provide a counter area with running water and a sink so that you can serve drinks and have gatherings in areas of your home aside from your kitchen. While you most commonly see wet bars in basements, they can be installed throughout your house, even on a deck or a patio for a truly luxurious feel.
Many people will choose a dry bar instead of a wet bar because they don’t want to deal with the plumbing, and just want a place to pour drinks – alcoholic or not. Wet bars give you both a place to pour said drinks and to clean them off, making wet bars the more convenient choice. Plus, since wet bars have sinks, this saves you space in your kitchen, because you can just take care of dishes right there, rather than needing to trudge across the house to pile them up in your kitchen sink.
We can build
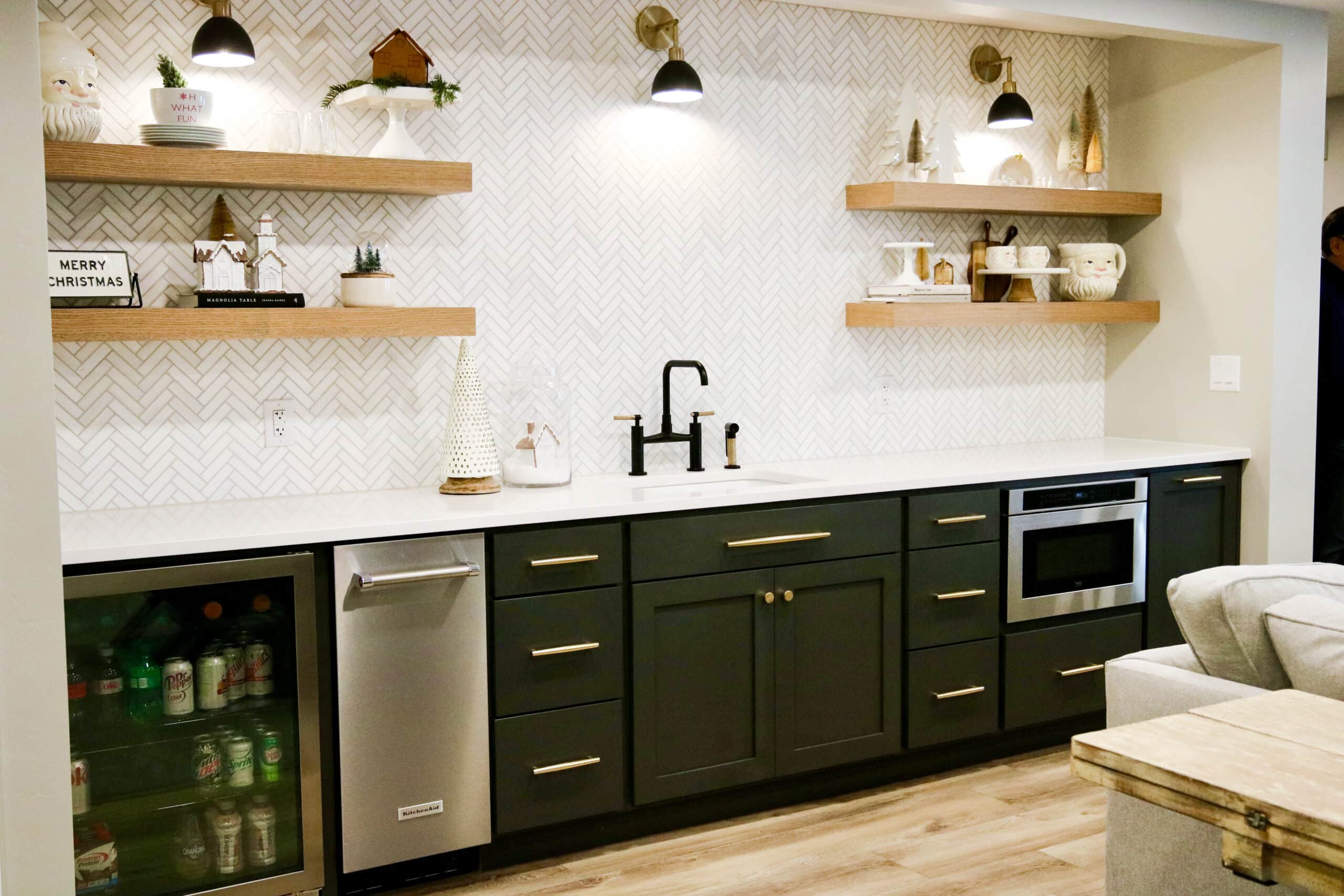
Wet bar
Basement wet bars are the perfect addition to any lower-level space, offering a stylish and convenient area for entertaining guests with beverages and cocktails.

Bathroom
Basement bathrooms add both convenience and functionality to lower-level living areas, enhancing the comfort of your home and ensuring easy access for residents and guests.
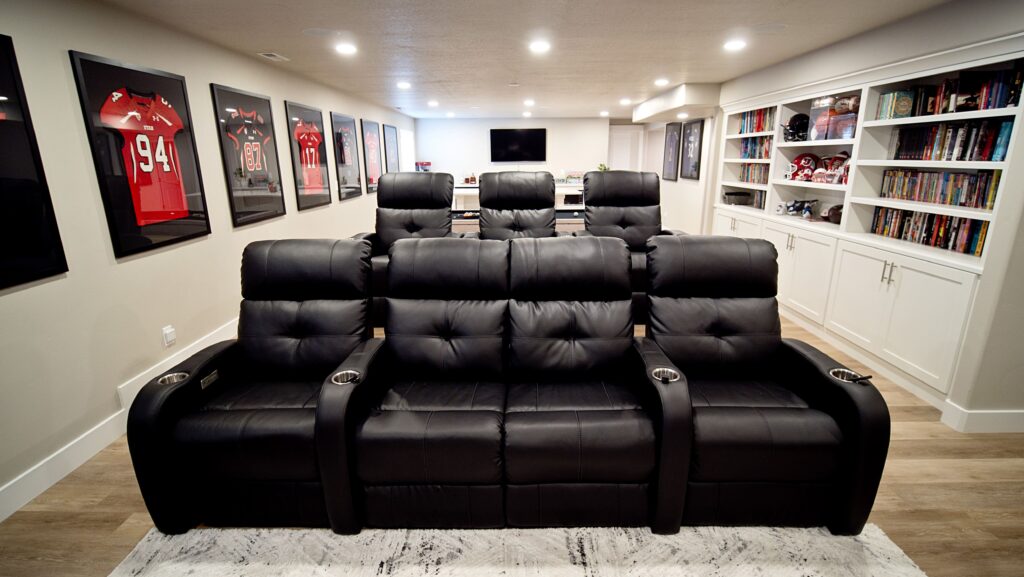
Theatre space
Basement theaters offer a cinematic escape within the comfort of your own home, providing an immersive entertainment experience for movie enthusiasts and families alike.

Kitchen
Basement kitchens provide a practical and versatile solution for extended living spaces, offering the convenience of preparing meals and hosting gatherings without the need to ascend to the main kitchen.
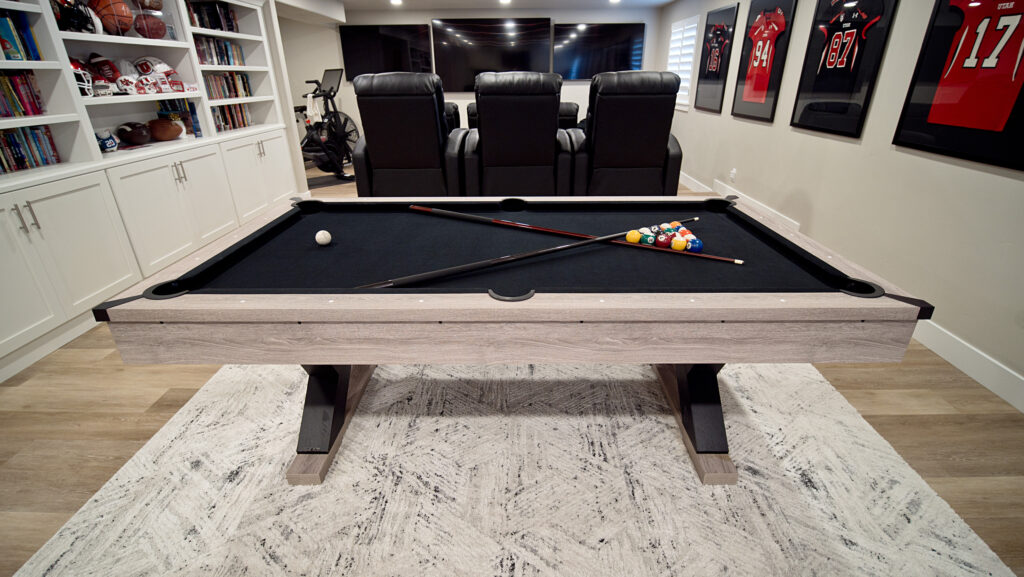
Game room
Basement game rooms create a haven for recreation and socialization, offering a diverse range of gaming and entertainment options for friends and family to enjoy together.
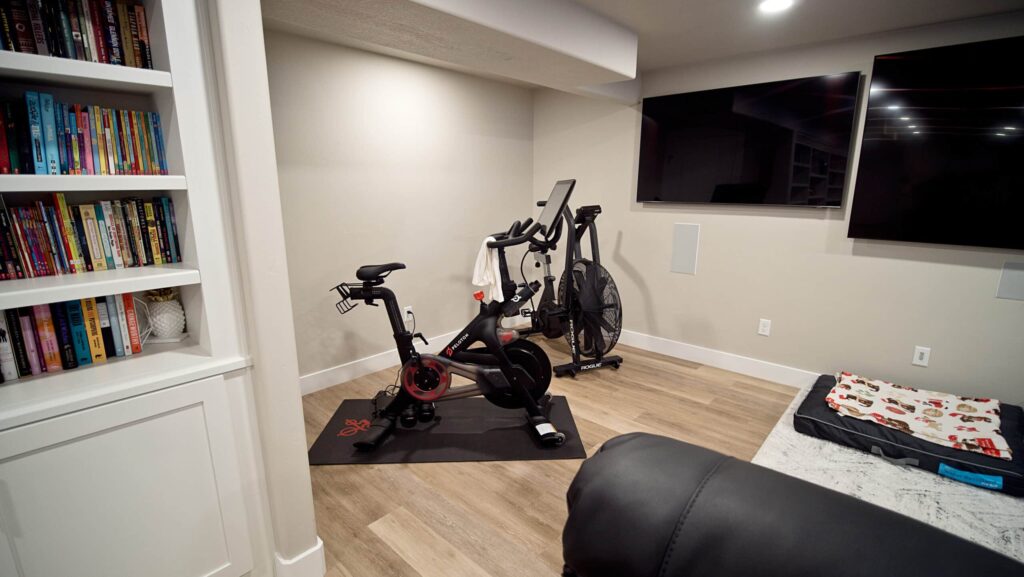
Workout room
Basement workout rooms provide a private and convenient space for fitness enthusiasts to pursue their health goals, offering a dedicated area for exercise and well-being.
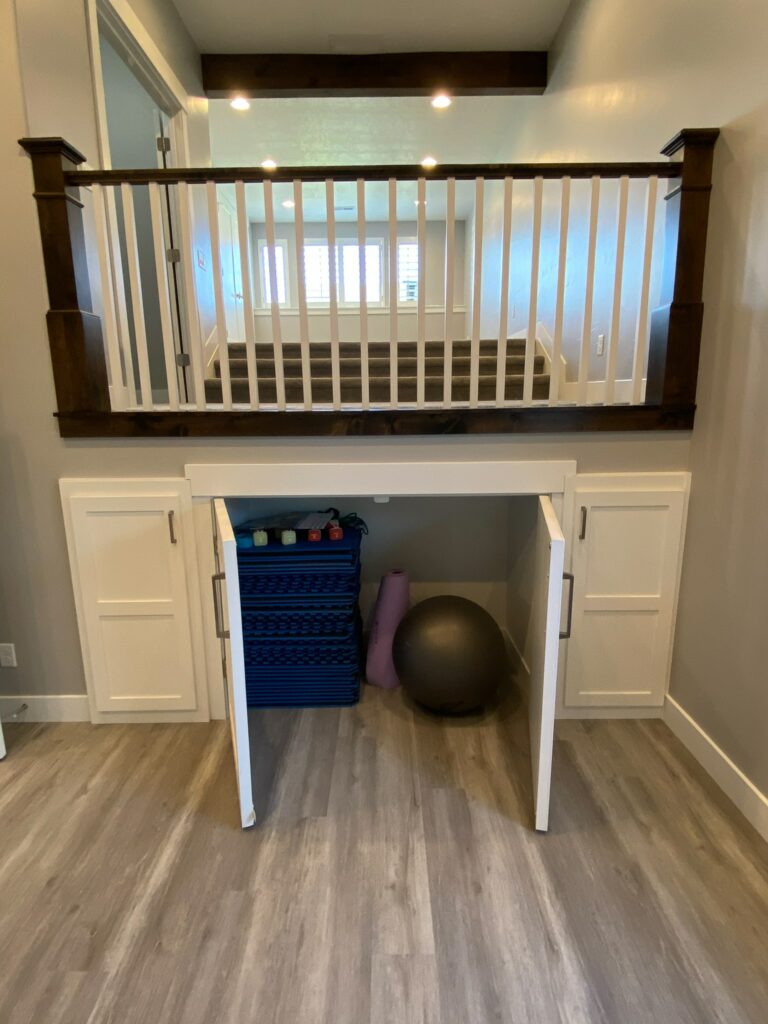
Craft room
Basement hobby rooms offer a secluded sanctuary for pursuing creative passions and interests, allowing individuals to immerse themselves in their favorite hobbies without distraction.
The Basement Finishing Process:
Step-by-Step with
Northern Builders
1
Initial Consultation
Our initial consultation for basement finishing serves as a crucial opportunity for homeowners to discuss their ideas, explore design possibilities, and establish a comprehensive plan with our team to create your dream basement.
2
Design and Planning
Design and planning for basement finishing involve the meticulous consideration of layout, materials, lighting, and aesthetics to create a functional, visually appealing, and personalized space that aligns with the homeowner’s vision.
3
PERMITTING AND APPROVALS
Navigating permitting and approvals for basement finishing entails a critical step in ensuring that the project complies with local building codes and regulations, providing homeowners with the necessary clearance to proceed with their transformation
4
CONSTRUCTION
The construction phase of basement finishing is where the vision takes shape, as skilled professionals execute the plans and transform the lower-level space into a functional and aesthetically pleasing area that reflects the homeowner’s desires.
7
Reveal and Enjoy
Revealing the finished basement to a homeowner is a moment of excitement and satisfaction, where the culmination of planning and hard work transforms into a space that exceeds expectations and fulfills the homeowner’s vision.
6
Finishing Touches
Finishing touches for basement finishing involve the meticulous attention to detail, adding the final layers of style and functionality, such as paint, trim, fixtures, and furnishings, to bring the project to its ultimate level of completion.
5
Project Updates
We believe in complete transparency and work hard to meet deadlines. We keep our homeowners up to date with each phase of the construction process so you can see the exciting changes take place!
Basement Finishing: Redefining Your Home's Possibilities
Why Choose Us?
Exceptional Expertise
Northern Builders is distinguished by its exceptional expertise, honed through years of experience, a commitment to quality, and a team of skilled professionals who consistently deliver outstanding results in basement finishing.
Client-Centric Approach
Northern Builders client-centered approach is the cornerstone of our service, ensuring that each homeowner’s unique needs and aspirations are at the forefront of every project, resulting in truly customized and satisfying basement transformations.
Timely and
Transparent
Northern Builders is known for our commitment to timely and transparent communication with clients, ensuring that homeowners are informed at every stage of the project, leading to a smooth and stress-free basement finishing experience.
Quality and Satisfaction Guaranteed
Northern Builders is synonymous with quality and stands behind our work with a robust guarantee, providing homeowners with confidence in the enduring excellence of their basement finishing projects.
Frequently Asked Questions
Whether finishing your basement is right for you depends on your specific needs, preferences, and circumstances. Consider factors such as your budget, the available space, your desired use for the basement (e.g., extra living space, home office, entertainment area), and your long-term plans for your home. Additionally, think about any potential challenges such as moisture issues or local building regulations. It’s often a good idea to consult with professionals like us to assess the feasibility and cost-effectiveness of the project and determine if it aligns with your goals and lifestyle.
The duration of the basement finishing process can vary significantly based on several factors, including the size and complexity of the project, the level of customization, any necessary structural or electrical work, and local permitting and inspections. On average, a basement finishing project can take anywhere from several weeks to a few months.
Here’s a rough breakdown of the timeline:
Design and Planning: This phase can take several weeks to a couple of months, depending on how quickly you can finalize your design and obtain necessary permits.
Construction: The construction phase is the most variable. Simple basement finishing projects might take a few weeks, while more complex ones with custom features or extensive renovations can take several months.
Finishing Touches: Once the major construction is complete, finishing touches like painting, installing fixtures, and furnishing the space can take several weeks.
Inspections and Final Approval: Depending on local regulations, inspections may add a few weeks to the timeline.
Unforeseen Delays: Keep in mind that unexpected issues, like weather delays, material shortages, or changes to the project scope, can extend the timeline.
To get a more accurate estimate, it’s advisable to consult with a professional basement finishing contractor like us, who can assess your specific project and provide a timeline based on your requirements and local conditions.
Whether you need a permit to finish or remodel your basement depends on your local building codes and regulations. These regulations can vary significantly from one jurisdiction to another, so it’s essential to check with your local municipal or county building department to determine the specific requirements in your area.
In many cases, you will need a permit for basement finishing or finishing if the project involves:
Structural Changes: If you plan to make structural alterations, such as removing or adding walls, changing the layout, or altering the foundation, you will likely need a permit.
Electrical Work: Any electrical work, including adding outlets, lighting fixtures, or wiring for appliances, typically requires a permit.
Plumbing Work: If your basement project involves adding or altering plumbing fixtures, such as sinks, toilets, or showers, a permit is usually required.
Egress Windows: Installing or modifying egress windows for safety and code compliance often requires a permit.
HVAC Changes: Altering or adding heating, ventilation, or air conditioning systems may require a permit.
Change of Use: If you are changing the use of your basement space (e.g., from storage to a living area), this may trigger permit requirements.
Fire Safety: Certain fire safety measures, such as fire-rated walls or doors, may require permits.
It’s crucial to contact your local building department early in your planning process to understand the specific permit requirements for your project. Failure to obtain the necessary permits can result in costly fines and complications down the road, including difficulties when selling your home. Working with a professional contractor like Northern Builders, who is familiar with local building codes can also help ensure compliance with regulations.
To schedule a consultation with Northern Builders, simply contact us via phone,
or our website’s contact form.
The timing of when basement finishing begins after signing a contract with Northern Builders can vary based on several factors, including the project’s complexity, the contractor’s schedule, and any necessary pre-construction steps. Here’s a general overview of what you can expect:
Design and Planning: After signing the contract, there is typically a design and planning phase where you work with Northern Utah Basements to finalize your project’s details, including layout, materials, and finishes. This phase can take anywhere from a few weeks to a couple of months, depending on how quickly you reach a design agreement and obtain any necessary permits.
Scheduling: Once the design and planning are complete, Northern Utah Basements will schedule your project based on their availability and workload. The start date will depend on our current commitments and the size and complexity of your project.
Preparation: Before construction begins, there may be some preparatory work required, such as clearing out the basement space and addressing any issues like moisture or mold remediation. This preparation can add some time to the process.
Construction: The actual construction phase can vary in duration based on the scope of the project. Simple basement finishing projects might take a few weeks, while more extensive renovations or custom designs can take several months.
Finishing Touches and Inspections: After the major construction is complete, there will be additional time for finishing touches, inspections, and any necessary final adjustments.
The timeline can also be affected by factors such as weather conditions, material availability, and any unexpected issues that may arise during construction. To get a more precise estimate of when your basement finishing project will begin and how long it will take, it’s best to discuss the schedule with Northern Builders directly, as we can provide insights specific to your project and their current workload.
